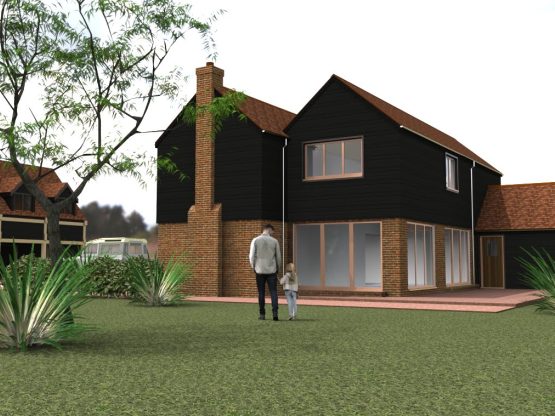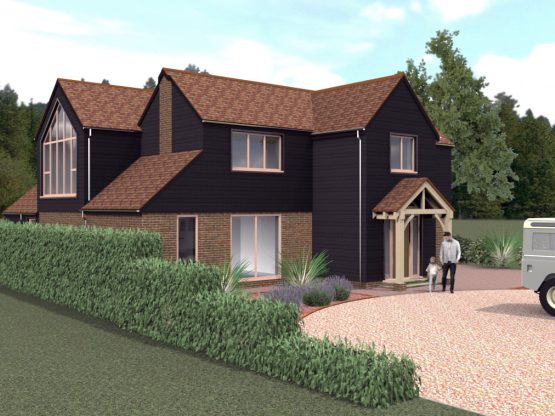Private Detached House, modernisation – Chelford, Cheshire.
Extension, modernisation and recladding of a private dwelling in rural Cheshire. Set within an extensive plot the existing house was no longer suited to modern family living and required extending, reconfiguring internally and given a new appearance externally to unify work that had been undertaken over the years. The final approved design achieved almost 80% increase in floor area to a building set within greenbelt, with front, side and rear extensions, incorporating enlarged and additional bedrooms with ensuite, new kitchen, utility, and large open family room.
Designs were also undertaken for a detached ‘oak frame’ double garage with office space above.
© copyright 2025 Forty8design Made with ♥ by wearegeeky.com
We use electronic cookies as part of our normal business operations. By using this website, we assume you are happy with this. For more information, please click here.


