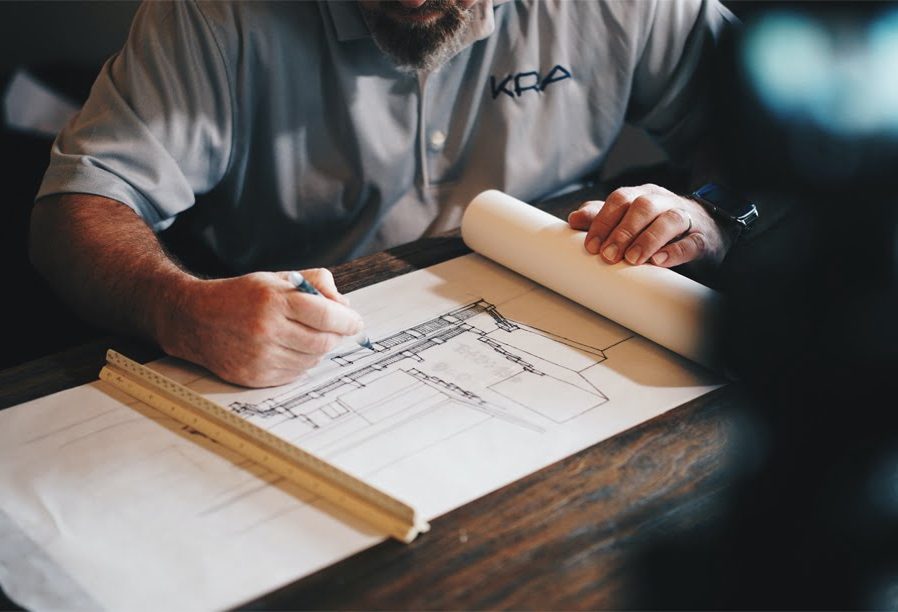SERVICES
Domestic Residential Projects
Whether you are building a new home, renovating, or extending, we provide a free initial consultation to clearly understand your requirements, your budget & timescales, and of course your property - this allows us to provide a bespoke quotation for the services you need.
The stages of a project, which of these you are likely to require, and the work involved will be explained at our meeting, all in simple terminology. In basic terms our services can cover: -
Commercial Projects
For any larger residential or commercial project we can provide a full, or tailored service to cover stages of the RIBA Plan of Work 2020, from feasibility of sites through to full design and completion. Please contact us to discuss your project requirements.
In addition to our key design services we are also able to provide the following specific services: -
· Measured Building Surveys to create as-built plans and elevations
· Fire Safety plans and Fire Zonal plans
· Signage designs
· 3D Architectural Models & Renders
Our Approach To Sustainable Design
Energy
Our designs start with a 'fabric first' approach, and we aim to design a high-performance building envelope that is well insulated, detailed for airtightness, planned to maximise natural ventilation and daylight, and orientated optimally for solar gain. Where necessary solar shading is added to avoid overheating from increased temperatures and solar exposure This works hand-in-hand with good design by our M&E consultant colleagues.
Materials
Our material selection considers the specification of products that are locally and responsibly sourced, renewable, and recyclable, and containing low-embodied carbon. Materials should be durable, and low-maintenance with buildings designed for flexibility to enable adaptation in response to the changing needs of the client and climate, and for future disassembly at the end of their life.
Water
Our water strategy concentrates on reduction of water use through water efficient fixtures and fittings. Attention is paid to efficient distribution reducing leakage & evaporation, and then alternative sources are considered such as rainwater harvesting, combined with sustainable drainage systems to reduce run-off and minimise the potential for flooding.
Waste
Our waste strategy seeks to minimise construction waste, considering the use of pre-fabrication as modular units, along with designs that suit off the shelf product sizes. We then explore the option of using reclaimed and recycled materials, and at the final stage recommend responsible waste disposal.
Biodiversity
We aim to create high quality outdoor space to complement our buildings, that enhances wellbeing, biodiversity and habitat, through tree planting, green roofs and a balanced mix of hard and soft landscaping.
Transport
Our designs will aim to prioritise sustainable travel through provision of cycle storage and facilities, improving the public realm to encourage walking, constraining car parking levels, and promoting site selection based on accessibility of public transport.

Domestic and Commercial Clients
TESTIMONIALS
Read what our clients think of us, click the button below to visit our testimonial page.
© copyright 2025 Forty8design Made with ♥ by wearegeeky.com
We use electronic cookies as part of our normal business operations. By using this website, we assume you are happy with this. For more information, please click here.
