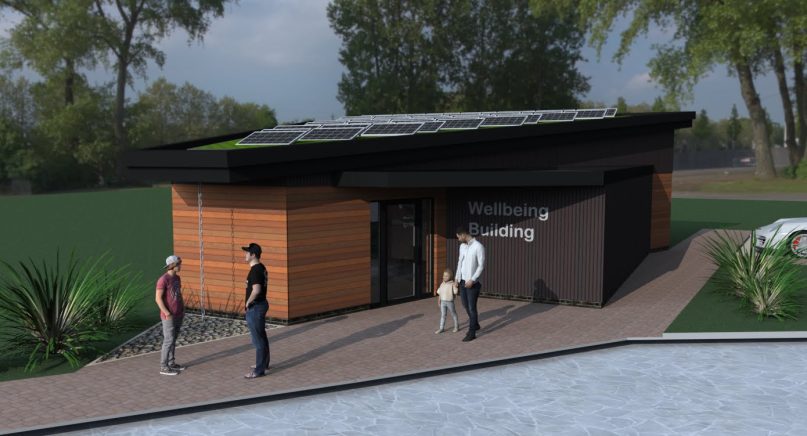Hologic Wellbeing, Wythenshawe.
Full design service for a new stand-alone staff gym and wellbeing building, set within the grounds of the Hologic site. The building’s design and shape are completely dictated by function and the constraints of the site, imposed by easements to underground sewers and the adjacent goods delivery yard. The building is designed to be constructed using timber SIPS for both walls and roof, with a sedum covering to the roof and solar panels. Complemented by new landscaping proposals to provide external relaxation space for staff.
© copyright 2025 Forty8design Made with ♥ by wearegeeky.com
We use electronic cookies as part of our normal business operations. By using this website, we assume you are happy with this. For more information, please click here.

